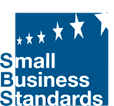
The new standard ISO 8100-32:2020
Planning and selection of passenger lifts to be installed in
office, hotel and residential buildings
ISO 8100 – 32:2020; Lifts for the transportation of persons and goods – part 32: Planning and selection of passenger lifts to be installed in office, hotel and residential buildings. During one of the latest virtual meetings of ISO TC 178 “Lifts, Escalators and Moving Walks” , at the end of October 2020, the WG6 “Lift Installation” discussed the recently published version of ISO 8100-32: 2020 ; Lifts for the transportation of persons and goods – part 32: Planning and selection of passenger lifts to be installed in office, hotel and residential buildings, which was recently completed by the sub-team established for this purpose. In this occasion, the experts attending the meeting learned of the great interest in this standard manifested by the Chinese market. China is requesting the standard to be soon made available, a request presented to ISO members during an event in China in December 2019. This is not surprising, because the standard ISO 8100 – 32 concerns most of the information on how to afford an appropriate selection of the lifts to be installed in many of the commonly proposed types of buildings in the world. In China there are tens of thousands small/medium enterprises installing and maintaining lifts in very tall buildings that, indeed, require good planning for their lifts to cope with the expected traffic of passengers. This standard has been developed by the WG6 sub-team, established for this job, by taking into account also the needs of those lift operators, such as the SMEs, who are not too familiar with all the calculations and the relevant information needed to successfully make up a reasonable proposal to their would-be customers. The standard provides all the appropriate definitions to understand and interpret the various phases of the evaluation and selection of the lifts to be considered in the environment of the buildings and tenancy being planned. There are all the necessary indications for calculating the effects of the various traffic conditions to be taken into account and also, as an alternative, indications on how to carry out simulations based on different travelling patterns of the passengers to and from the various landings. This information is quite suitable even for buildings of up to 40 floors and large lift groups which may include also lifts with express zone. All this is intended for those users of the standard who are already knowledgeable in this specific field, but it is also very good support for those who are less knowledgeable, as it often happens for the lift SMEs. What is, then, highly appreciable in this standard is the provision, included in some specific Annexes, of very comprehensive, albeit easily understandable, charts that allow to visually identify both all the necessary parameters of the building environment being assumed and the consequent resulting performances of the lifts being selected, as listed below:
- Annex A, providing the means to make the selection of car size and rated load, supported also by examples;
- Annex B, with a coloured table for the selection of the car speed based on the type and rating of the concerned buildings;
- Annex C, the most remarkable, providing very clever charts to identify all sorts of possible solutions by linking the major parameters to be considered for the different types of lifts (number, size, speed) and of buildings (total population, number of floors, population per floor):
-
- For residential buildings:
-
-
- Number of floors (up to 40);
- Size, number and rated speed of the lifts (up to 3.5 m/s);
- Total population above the main floor (up to 1200);
- Population per floor above the main floor (up to 60);
-
-
- For hotels:
-
-
- Number of floors (up to 18);
- Size, number and rated speed of the lifts (up to 2,0 m/s);
- Total population above the main floor (up to 2000);
- Population per floor above the main floor (up to 450).
-
-
- For offices (floor to floor height 3,3 m):
-
-
- As for hotel but rated speed of the lifts up to 2,5 m/s.
-
-
- For offices (floor to floor height 4,0 m):
-
-
- As for hotel but rated speed of the lifts up to 4,0 m/s.
-
- Annexes D and E provide also examples for calculations and simulation methods and relevant reports, which are very useful. Together with the building data in Annex F, for keeping track also of the assumptions on which all the results obtained were based.
- Annex G terminates the standard, with a very simple flowchart that suggests how to iterate the process for better results.




